

Premium kitchen & wardrobe designs expertly curated for modern living.
Transforming ideas into space – PROFESSIONAL DESIGN BY HAFELE
Overview
Under the Service+ Planning Pillar, Häfele India offers professional Design Services through its Design Centres (DC), focused on delivering premium and customised solutions for kitchens and wardrobes. The design process is structured, ensuring high-quality output that aligns with Häfele’s brand standards, client expectations, and industry practices.
These services encompass both 2D and 3D designs, with clear mandates on design components, formats, and turnaround times. Each project begins with a design requirement intake, processed by trained designers or sales teams, followed by design fee handling, timely delivery of designs, and reimbursement on hardware purchases.
Designs include detailed plans, elevations, and technical specs with standardised templates, and are governed by strict quality, accuracy, and confidentiality protocols. These designs are shared to the client in PPT format to further enhance their experience.
Overall, Häfele’s Design Services aim to create a streamlined, professional, and client-focused process, reinforcing the brand’s commitment to excellence in design and innovation.
Our Process

1. Consultation – Define Your Vision

2. Site Visit – Understanding the space
*Site Visit Note:For locations within city limits, a dedicated design expert will personally visit your space to assess and gather details. For locations outside the city limits, one of our trained service technicians will conduct the site visit to collect all necessary information for the design process.

3. Design Creation – Concepts crafted for you

4. Presentation – See your design come to life

5. Revisions & Approval – Fine-tuned to perfection

6. Reimbursement – Value that comes full circle
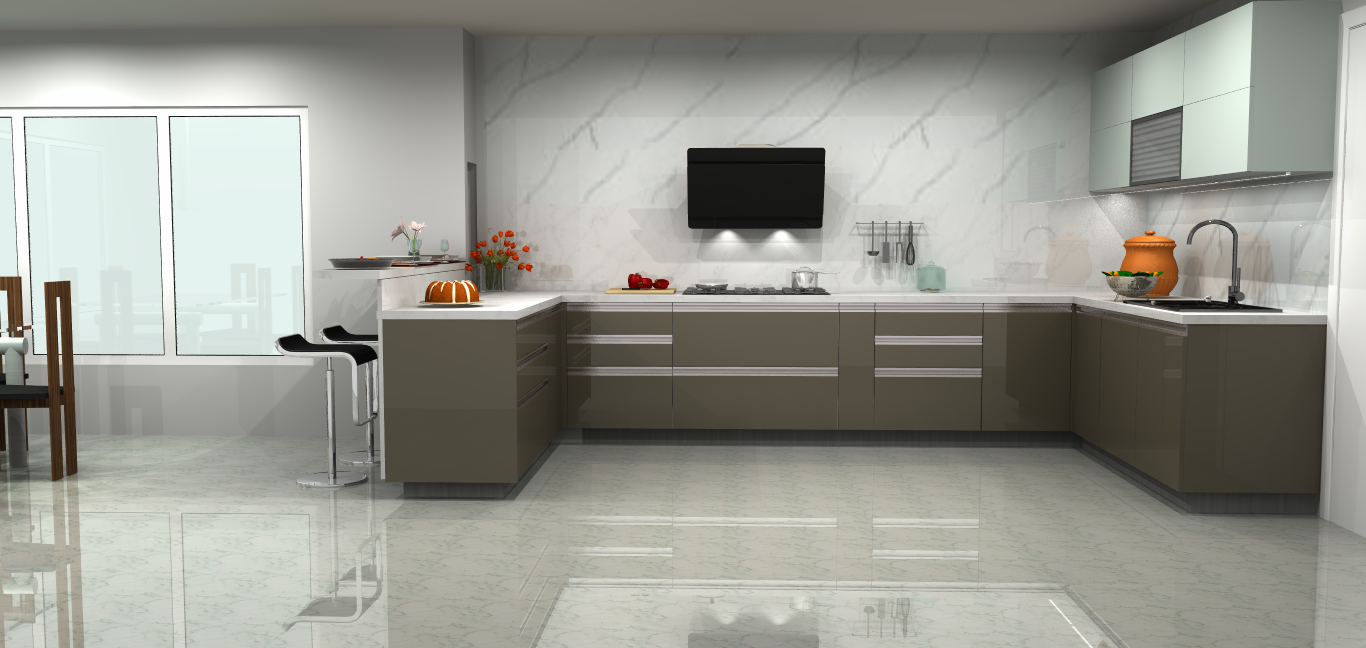
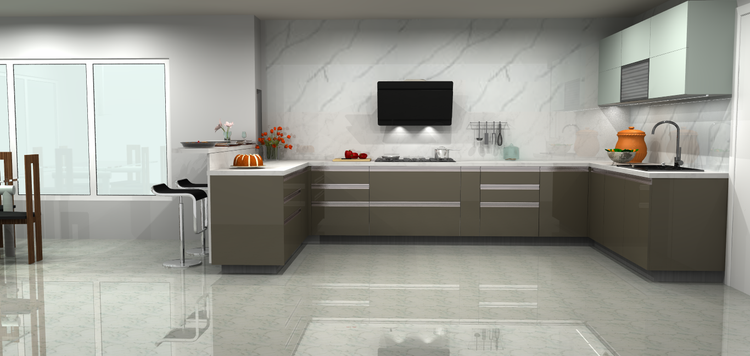
Year - 2024
Room size - 4000 X 4100 mm
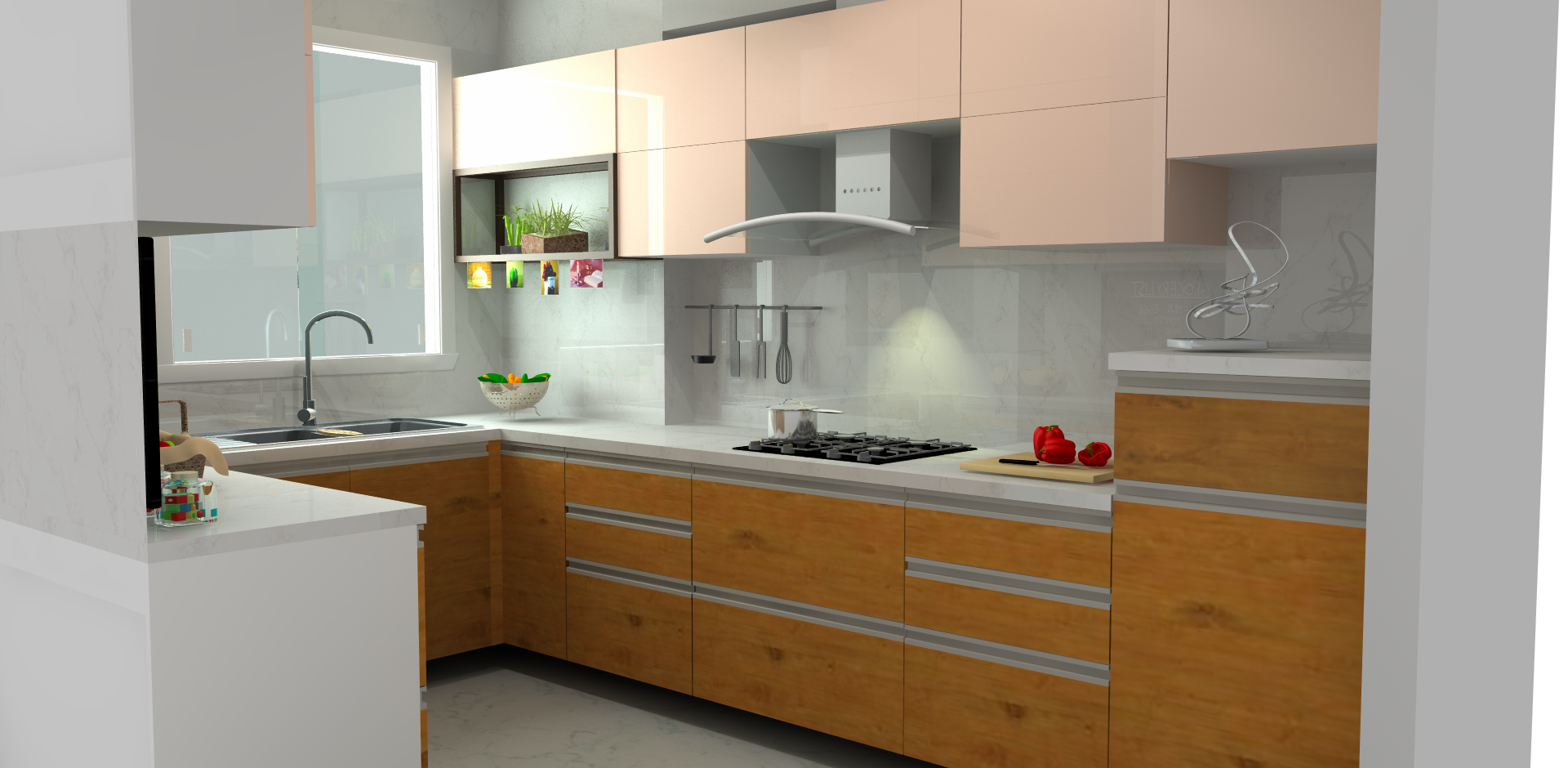
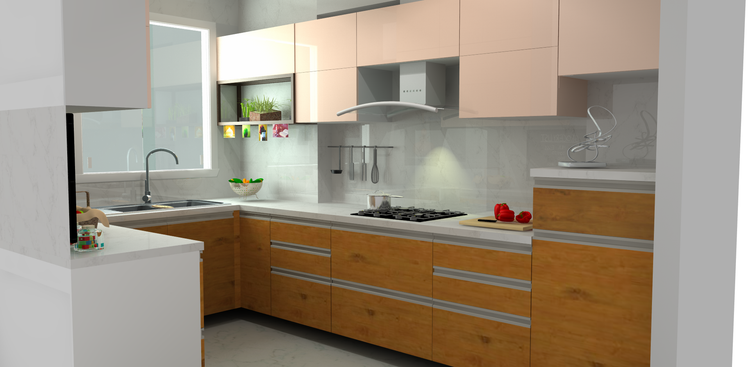
Year - 2022
Room size - 3580 X 2365 mm
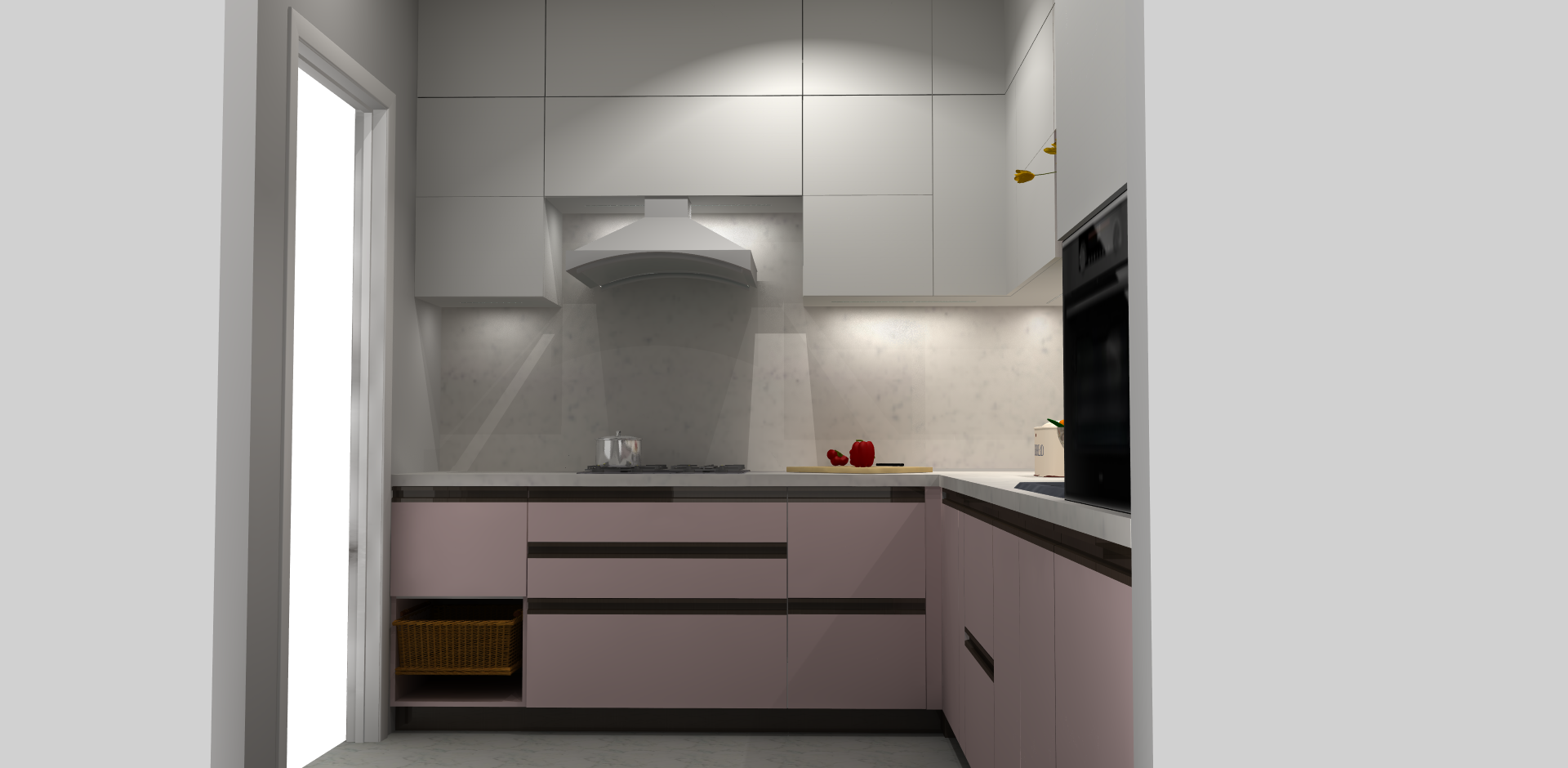
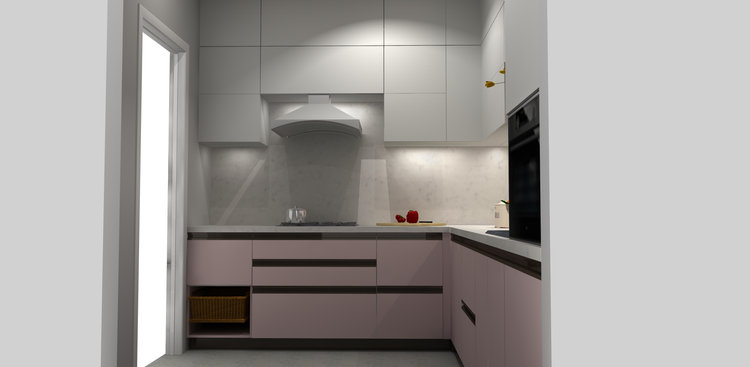
Year - 2024
Room size - 3250 X 2400 mm
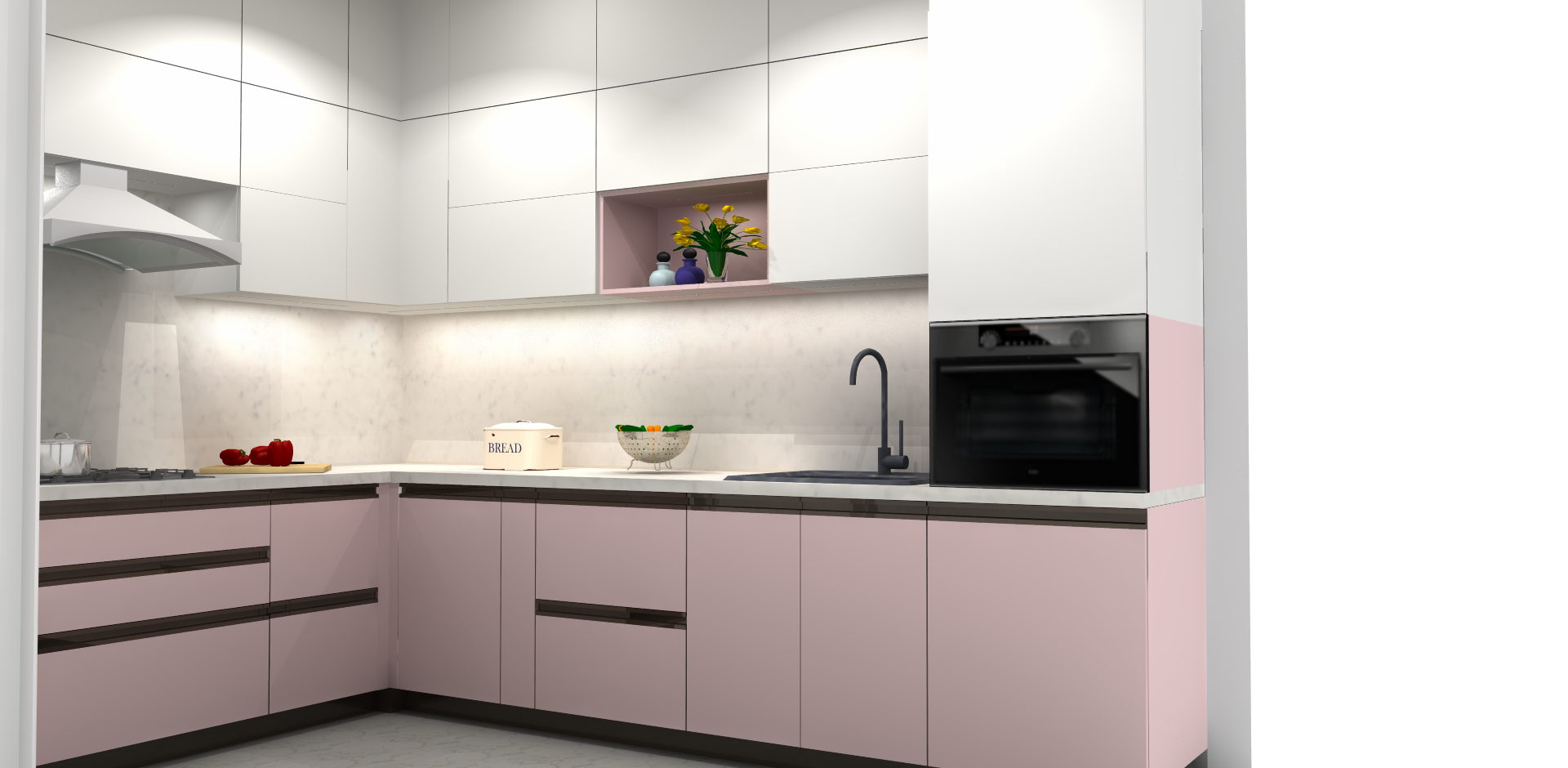
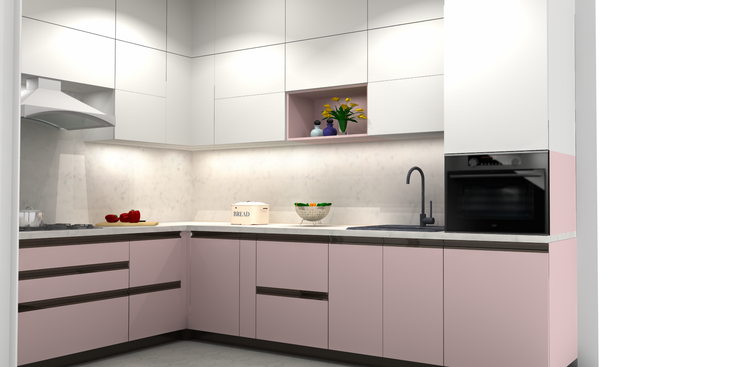
Year - 2024
Room size - 3250 X 2400 mm


























